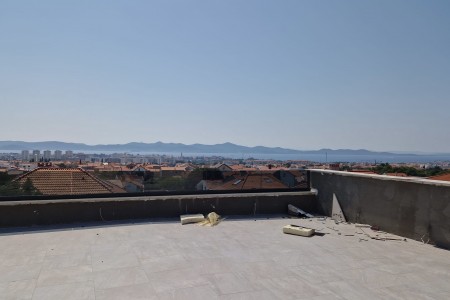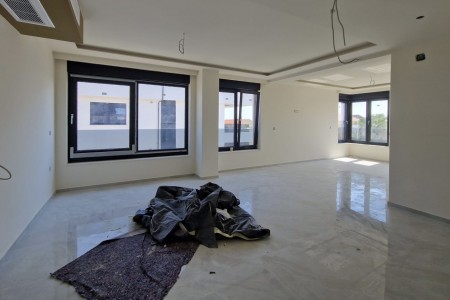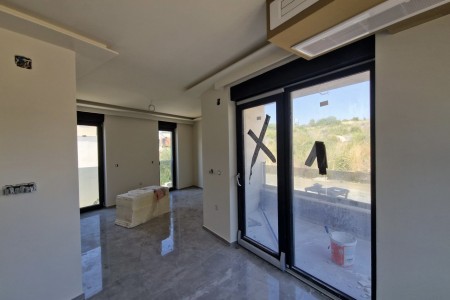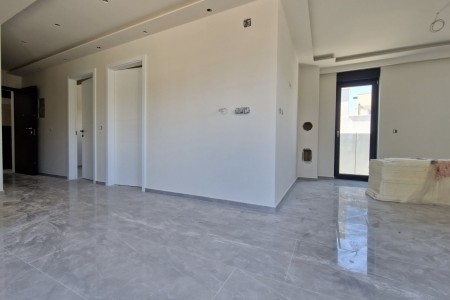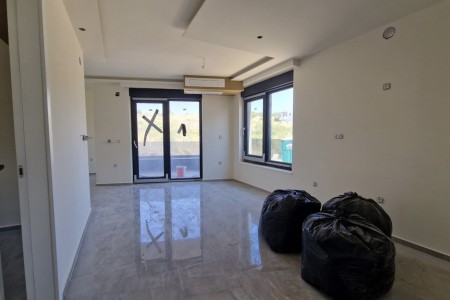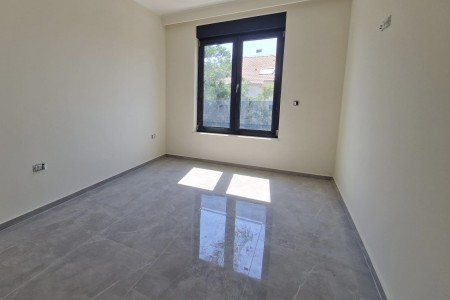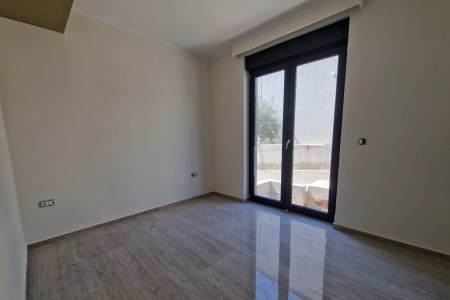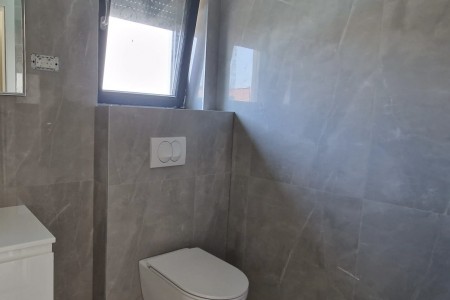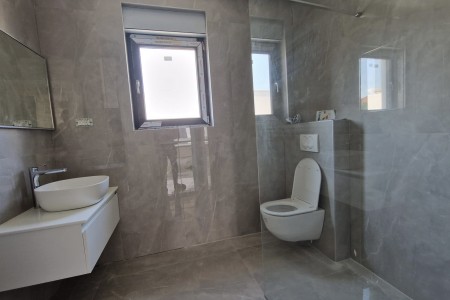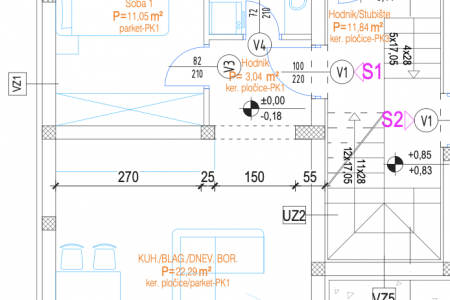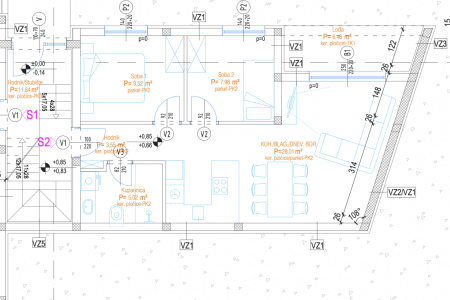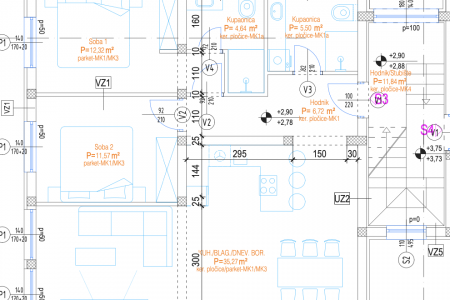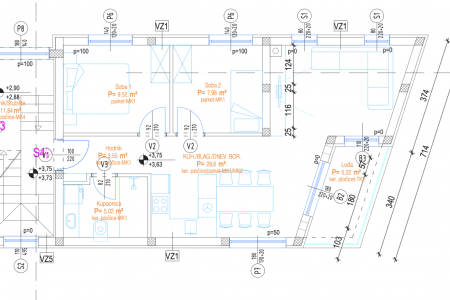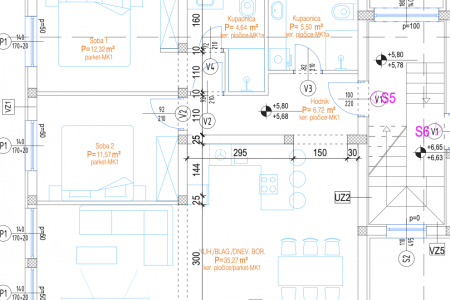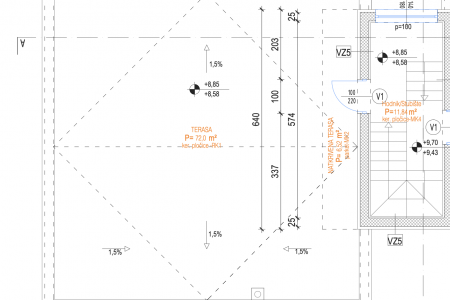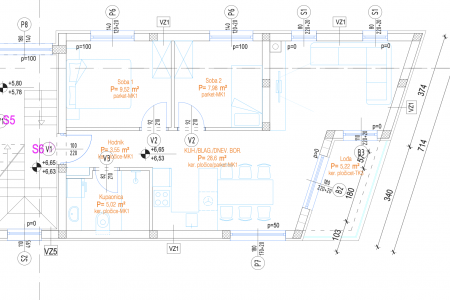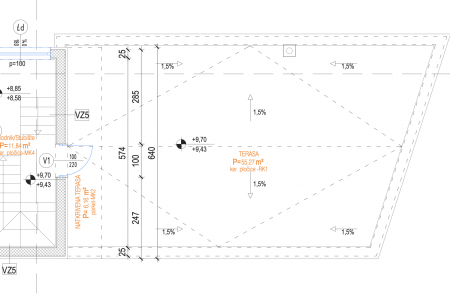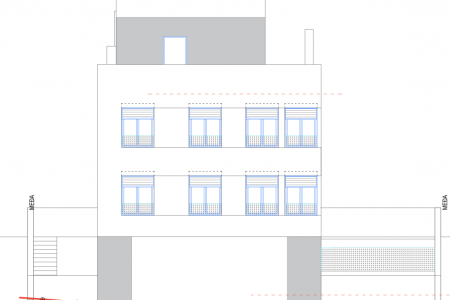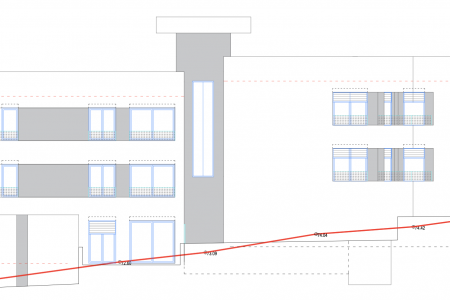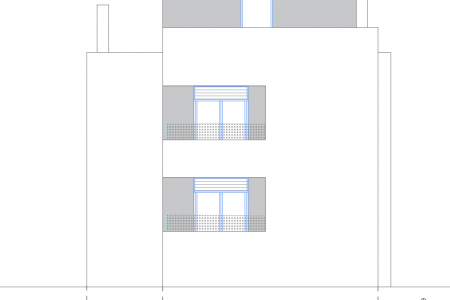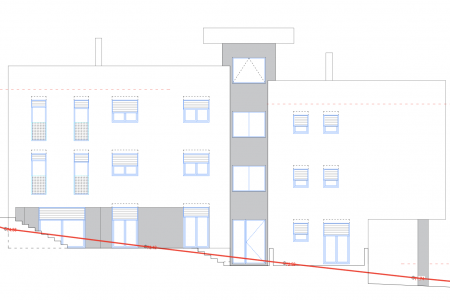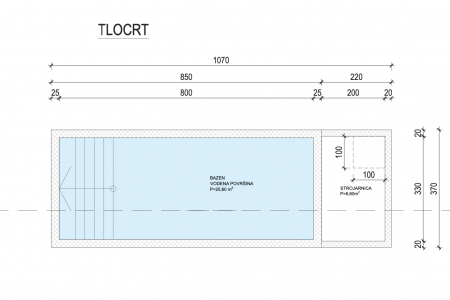Description
Newly-built residential project with only 6 residential units in a quiet area of Plovania.
Apartments for sale in a luxury residential building - Plovanija, Zadar.
The residential building, built according to the highest standards of construction, consists of a ground floor and two floors - each floor consists of two apartments, one separated from the other by a common staircase - which provides tranquility, silence and privacy to the tenants, yet following a modern and contemporary lifestyle.
Located in an attractive street separated from the main road, the location provides excellent connections to all parts of the city and has become over time a residential microlocation with private family villas and smaller, luxury residential buildings of this type.
The neighborhood's residential character is ideal for a quiet and relaxed lifestyle away from the city crowds, yet close to all of the city due to the traffic connection of the microlocation. Proximity to all facilities in the neighborhood itself, such as shops and schools, as well as sports facilities, makes this project also optimal for young families.
The equipment of the apartments is of the highest quality, bearing in mind the highest standards of construction and performance during design proces with the aim of a comfortable and relaxed life for the tenants - the apartments come with ceiling-mounted AC units , underfloor heating, top-quality external carpentry that provides thermal and sound insulation, and first-class ceramics throughout the apartments.
The building has an outdoor private pool for the tenants in the yard, ideal for pleasant gatherings and relaxation and hidden from neighbouring views and the street.
The apartments on the second floor come with their large private rooftop terrace , which makes them particularly attractive considering the additional space available for socializing and relaxing. The location of the building in the street allows for a view of the entire city from the rooftop terrace, while the possibility of installing a hydromassage tub (jacuzzi) and a corner for an outdoor bar and/or a barbecue, makes these rooftop terraces particularly attractive.
Each apartment comes with 2 private outdoor parking spaces.
Completion date: end of 2023.
APARTMENTS IN THE PROJECT:
GROUND FLOOR:
Apartment S1 area: 49.25 m2 price: 205,000 eur AVAILABLE
Apartment S2 area: 66.00 m2 price: 272.000 eur AVAILABLE
I. FLOOR:
Apartment S3 area: 82.00 m2 price: 338.000 eur AVAILABLE
Apartment S4 area: 64.59m2 price: 267,000 eur AVAILABLE
II. FLOOR:
Apartment S5 area: 103.00 m2 price: 430.000 eur AVAILABLE
Apartment S6 area: 77.82 m2 price: 328,000 eur AVAILABLE
APARTMENTS DESCRIPTION:
APARTMENT S1 - One-room apartment on the ground floor of 49.25m2 consists of an entrance hall from which on one side you enter the living room with dining room and kitchen, and on the other side you enter the bedroom and bathroom. The apartment has 2 outdoor parking spaces.
APARTMENT S2 - A two-room apartment on the ground floor of 66m2 consists of an entrance area and a corridor leading to a spacious living room that forms a whole with a kitchen and dining room, from which there is access to the loggia and the yard. Two separate bedrooms and one bathroom with a walk-in shower. The apartment has 2 outdoor parking spaces.
APARTMENT S3 - A two-room apartment on the first floor of 82m2 consists of an entrance hall, which on one side leads to a large living room, kitchen and dining room, while the hallway leads to two bedrooms, each with its own bathroom and walk-in shower. The apartment has 2 outdoor parking spaces.
APARTMENT S4 - A two-room apartment on the first floor with an area of 64.59 m2 consists of an entrance hall and a corridor leading to a spacious living room that forms a whole with a kitchen and dining room, from which there is access to the loggia. Two separate bedrooms and one bathroom with a walk-in shower. The apartment has 2 outdoor parking spaces.
APARTMENT S5 - A two-room apartment on the second floor of 103m2 consists of an entrance hall, which on one side leads to a large living room, kitchen and dining room, while the corridor leads to two bedrooms, each with its own bathroom and walk-in shower. The apartment has 2 outdoor parking spaces and a private roof terrace of 72 m2.
APARTMENT S6 - A two-room apartment on the first floor with an area of 77,82m2 consists of an entrance hall and a hallway leading to a spacious living room that forms a whole with a kitchen and dining room, from which there is access to the loggia. Two separate bedrooms and one bathroom with a walk-in shower. The apartment has 2 outdoor parking spaces and a private roof terrace of 55m2.
Details
- Property ID: 390
- Property type: Flats
- Service type: Sale
- Location: Zadar, Plovanija
- Area: 1.00 m2
- Price: 2,600,000 €
- Built: 2024
- Parking / garage: Yes






